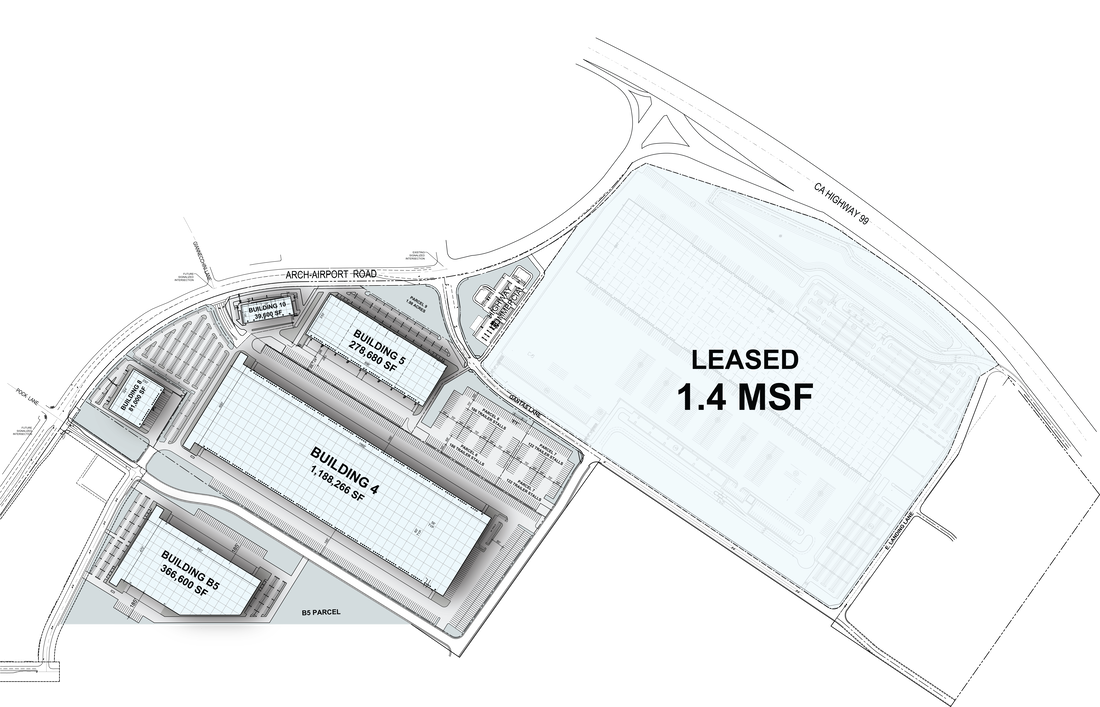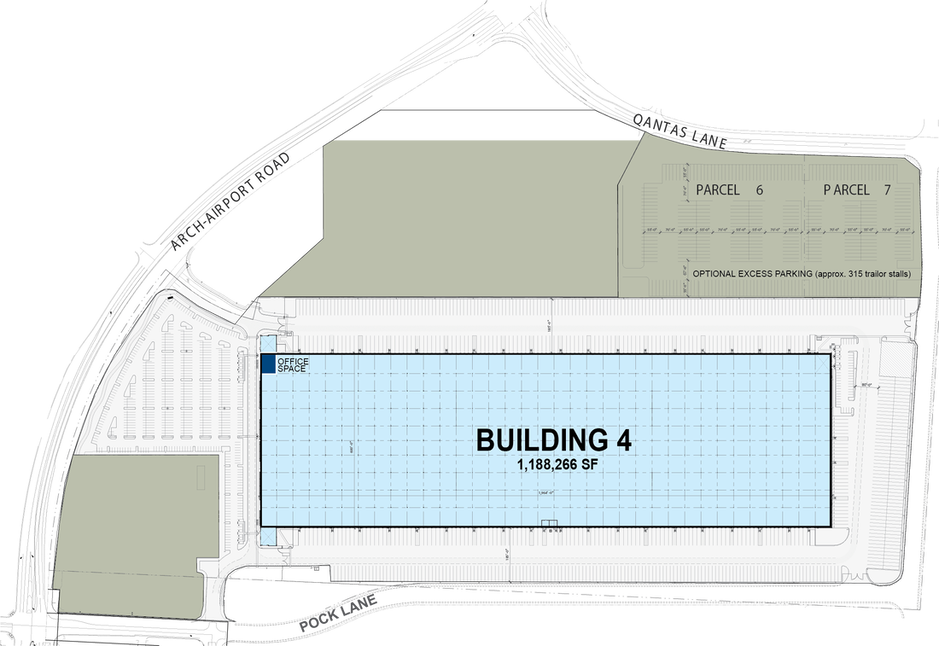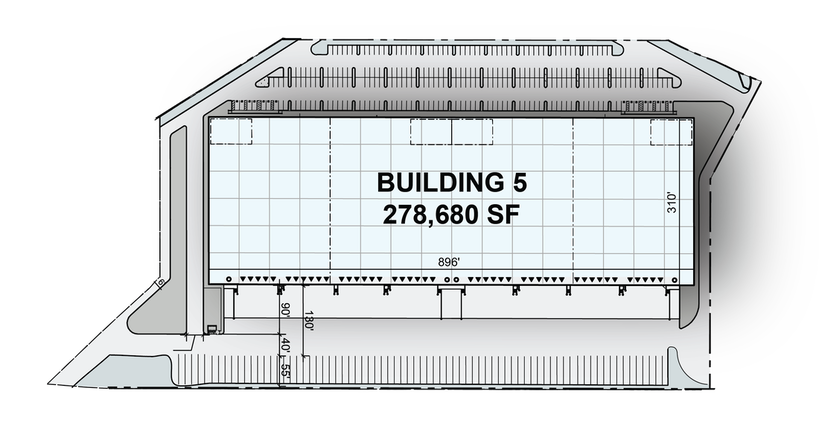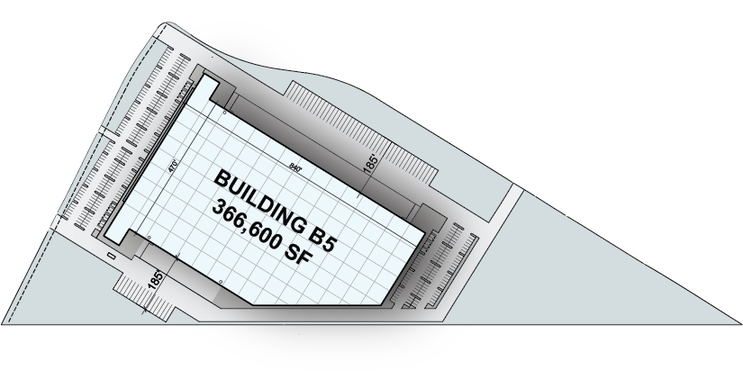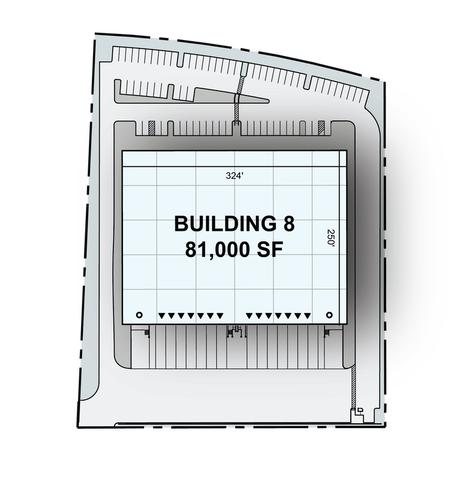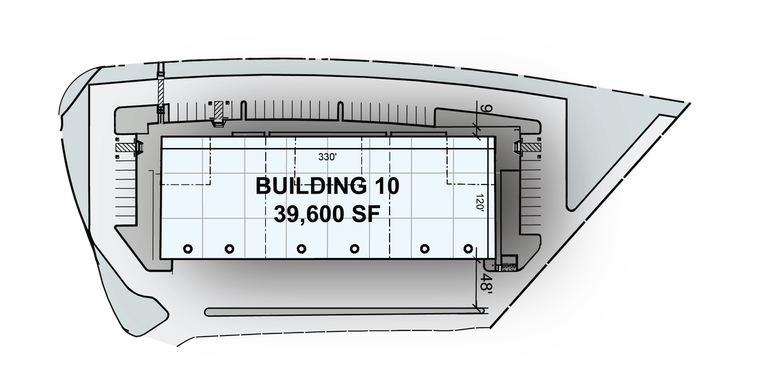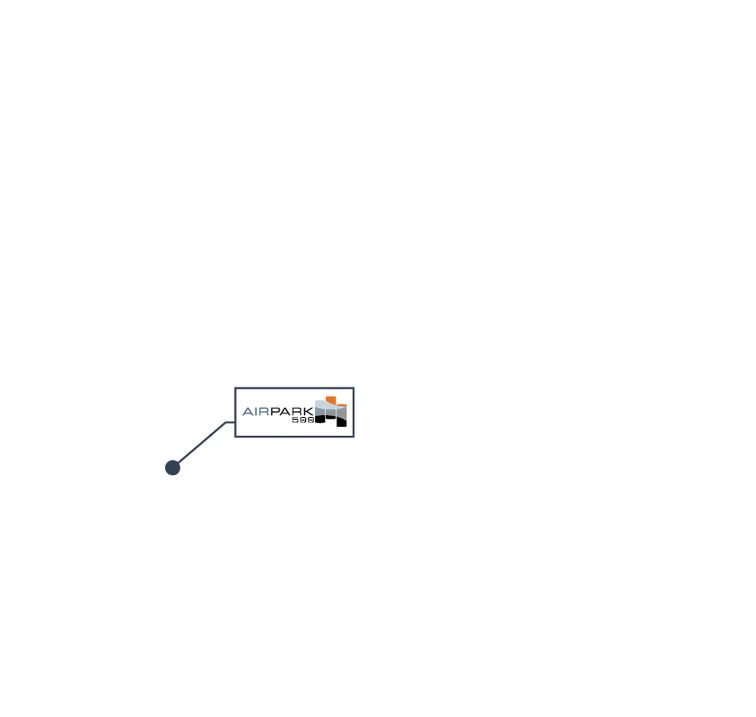About Airpark 599
|
Airpark 599 is a fully entitled, master-planned logistics park on 272 acres next to the Stockton Metropolitan Airport + Highway 99 in Stockton, California. As a hub for all major markets in Northern California, Airpark 599 will add 3 million square feet of Class A space–suitable for e-commerce fulfillment, distribution, or advanced manufacturing–while improving area infrastructure and bringing new jobs to a large, skilled workforce.
Airpark 599’s centralized location offers ideal transportation needs with the ability to connect to area highways + interstates (Hwy 99, I-5, I-205), nearby rail intermodal facilities (BNSF, Union Pacific), regional ports (Port of Stockton, Port of Oakland) and air cargo transportation (Stockton Metro Airport). |
|
|
|
-
Site Plan
-
Building 4
-
Building 5
-
Building B5
-
Building 8
-
Building 10
<
>
Construction Highlights |
|
|
Building Specifications |
|
|











